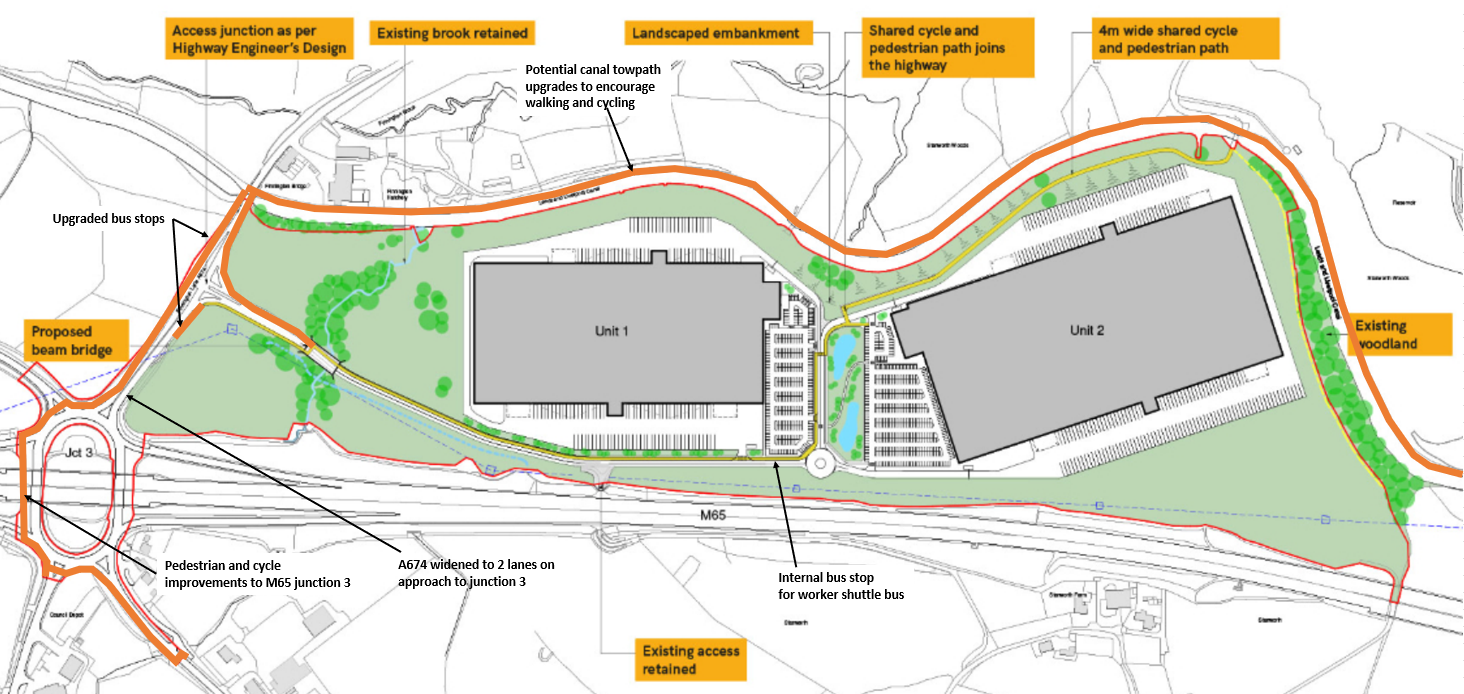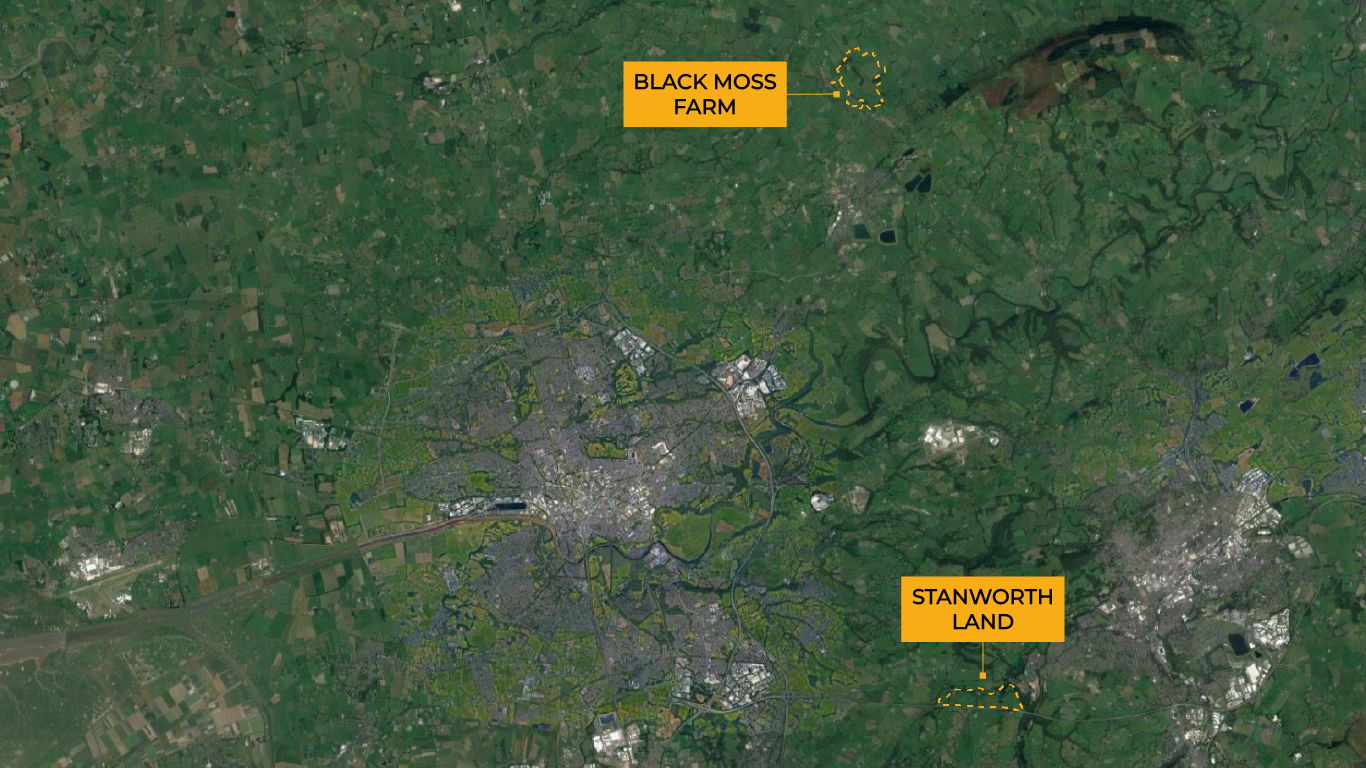Across two large warehouse units a combined total to 1.3 million sq ft (circa 130,000 sqm) of floorspace for logistics use (Class B8) is proposed, with associated offices and support facilities for staff, car parking and servicing.
The proposals aim to meet an identified need in the market for additional logistics floorspace opportunities suitable for regional or national scale operations. Opportunities are necessarily limited to locations on the national motorway network.
The emerging Central Lancashire Local Plan has identified the M65 corridor within Chorley as an opportunity to meet its future employment land needs which are in the region of 20 ha and focused on Class B8 uses.

DESIGN APPROACH
The proposal works with the existing topography which broadly slopes south to north away from the motorway. By cutting into the hillside a level building platform is created that also leads to the buildings being partially set down into the landscape, reducing its visibility.
Analysis of short, mid and long-range views has informed the positioning of the buildings to the eastern end of the site and landscape design to mature to further screen views.
CANAL SIDE
The setting of the Leeds & Liverpool Canal is important and the platform will be set back to provide a generous landscaped area and embankment. An upgraded cycle and footpath link between the site and Blackburn will pass through the area and across the existing canal bridge to the northeast, encouraging walking and via Feniscowles.

ACCESS AND SUSTAINABLE TRAVEL
The site location benefits from excellent connectivity to the major highway network the M65 Junction 3 which minimises the need for much of the traffic, particularly goods vehicles, from using local roads.
A Travel Plan is being developed which will outline ways the development can promote sustainable travel and maximise accessibility via methods other than private vehicle.
Initial ideas and proposals in the draft plans include a shuttle bus to and from the site, electric vehicle charging bays, upgrading nearby bus stops, increasing cycleway and pedestrian provision around the site and alike. Further detail will be available in due course, but we appreciate feedback and ideas from the community.
ECOLOGY
Biodiversity Net Gain (BNG) of 10% is now mandatory in new development and this will be achieved through the retention of significant areas of the most ecologically important areas of the site, including 2 of the 3 watercourses. The third watercourse will be diverted to accommodate the access road alignment.
A variety of habitats for woodland, scrub, pond and species rich meadows will be retained, enhanced and created on site. However, the nature of the scale of proposal to develop 50% of the available site area means biodiversity net gain cannot be fully mitigated on site and off-site improvements are proposed at Black Moss Farm. The farm is linked operationally with Stanworth Farm with sheep grazed on the pasture during parts of the year. Compensatory habitat will be formed at Black Moss Farm to reach the 10% BNG and its delivery will be secured through legal agreement.
FI-REM as landowner and developer will retain control of the land and responsibility at Black Moss Farm to ensure long-term management, maintenance and monitoring of the habitats in partnership with relevant statutory and local bodies.

GREEN BELT
The site is located in the Green Belt.
The site is not currently allocated for development.
This means that as part of the planning application submission we will have to demonstrate that there are “Very Special Circumstances” to justify the grant of planning permission. We believe that case can be demonstrated through the significant benefits of the proposals which includes provision of employment opportunities, training and apprenticeships; value of employment to the local economy; improvement in social values and health outcomes; induced investment in the local economy and the meeting of identified need for such logistics units that cannot be located elsewhere following review of potential alternative sites.
We will present our case through the planning application process, its evidence base and the Environmental Impact Assessment. You will have further opportunity through the formal planning process to read, review and comment on that evidence to the local planning authority.